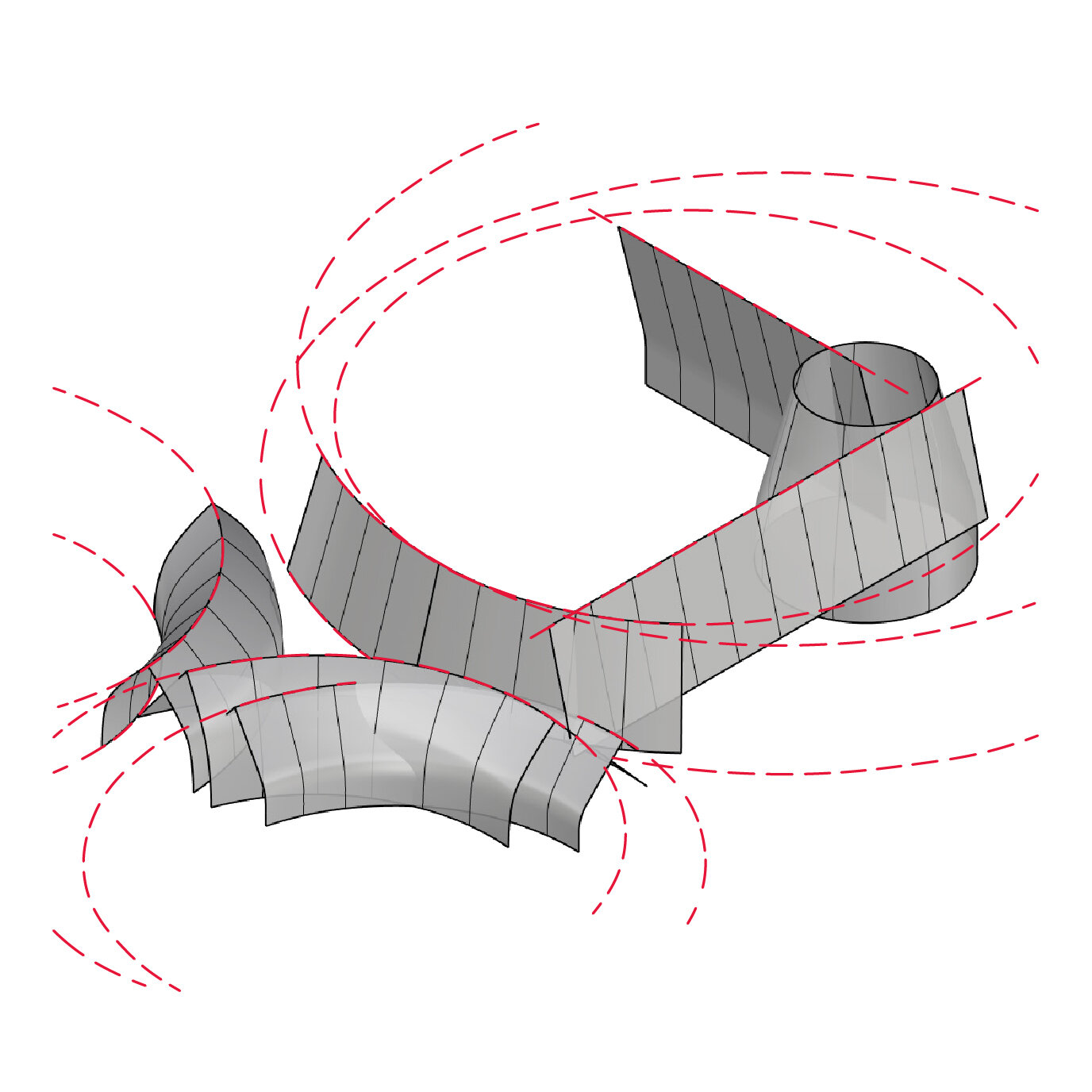
St Leonard’s College Senior School
This project was split into two separate buildings; Teaching Building (Right) and the Leonardian (Left) and my involvement was with the latter. The Leonardian houses the school’s music and drama performances, catering up to 210 performers on stage and an audience of 600 people. I joined the team in the Design Development stage of the project and was tasked with the development of the GRC facade and the foyer’s voxel ceiling.










The Leonardian Foyer Ceiling Parametric Design Process
Step 01: A 0.9 x 0.9 m grid was set based on the project grid to define the size and location of the every voxel. The voxel faces were then projected down to match the height of the surface beneath.
Step 02: The height of voxel faces were standardised to multiples of 150. Faces located on the RL were then joined and turned into a larger surface. This surface was then used to draw the ceiling in Revit.
Step 03: Finally the voxel geometry was translated into Revit through Dynamo using the XYZ coordinates of the voxel faces and a single adaptive family which specified the thickness of every face.




